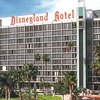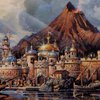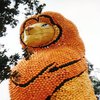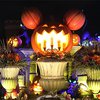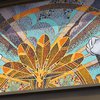Design & History of the Disneyland Hotel California: 1966 - 1988
In 1965, the Disneyland Park and Hotel celebrated 10 years of successful operations. On the occasion of this special event, the hotel announced plans for the construction of an annex to the tower and a new shopping plaza building.
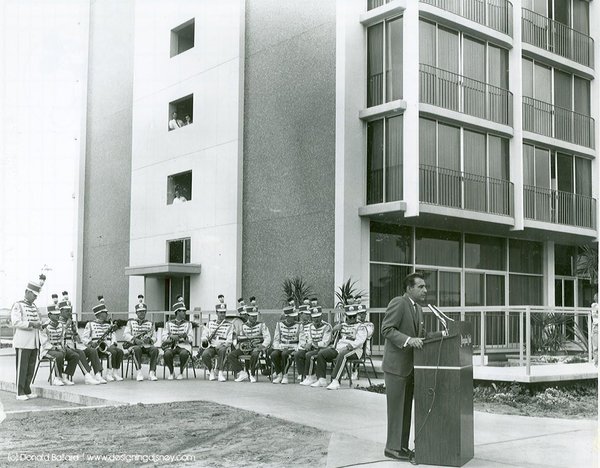
The annex was a separately constructed building that was eventually connected upon its completion to the northern side of the Sierra Tower. It's first seven floors opened for business on the first of June 1966. The remaining four floors followed fifteen days later. The annex added 160 guests rooms and suites to the hotel, giving it a capacity of 616 units.
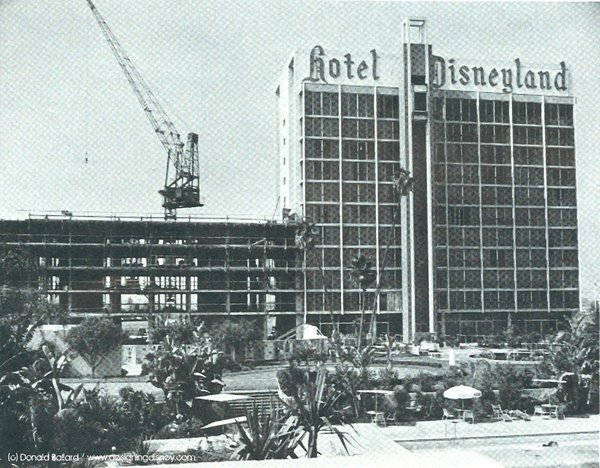
The new shopping plaza building welcomed its first customers in November 1966. The three story structure was built of concrete and glass.
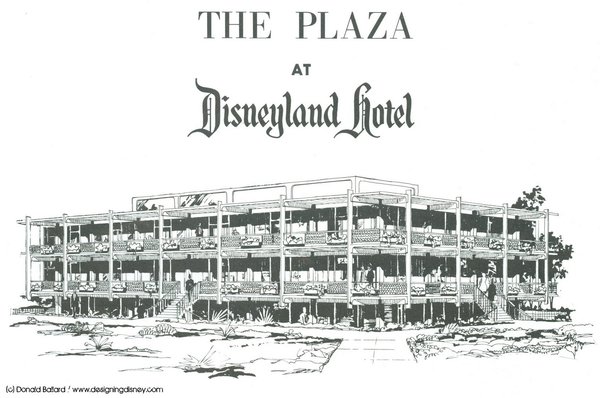
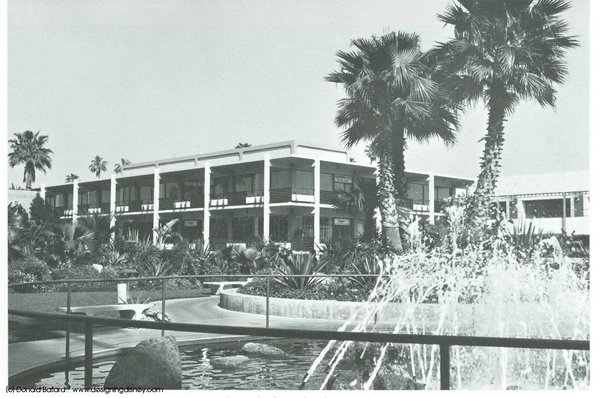
It featured a modern elevator and an ingenious air conditioning system. Shops and boutiques occupied the first two floors. Offices were located on the top floor.
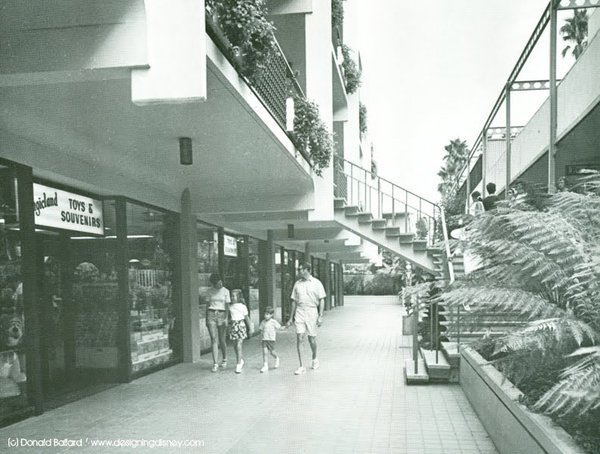
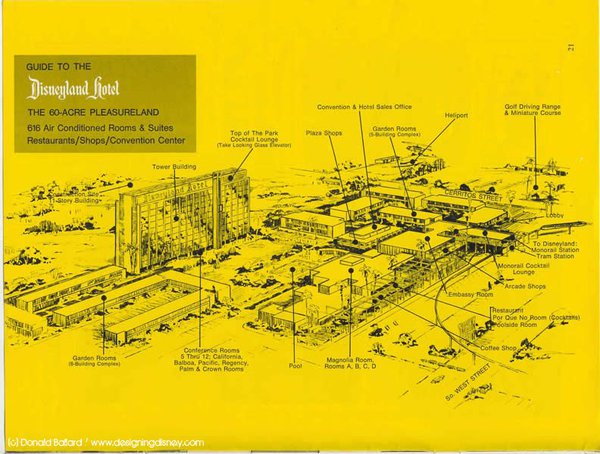
In July 1968, ground was broken for a 3,5 acre marina area and a new 11 story tower.
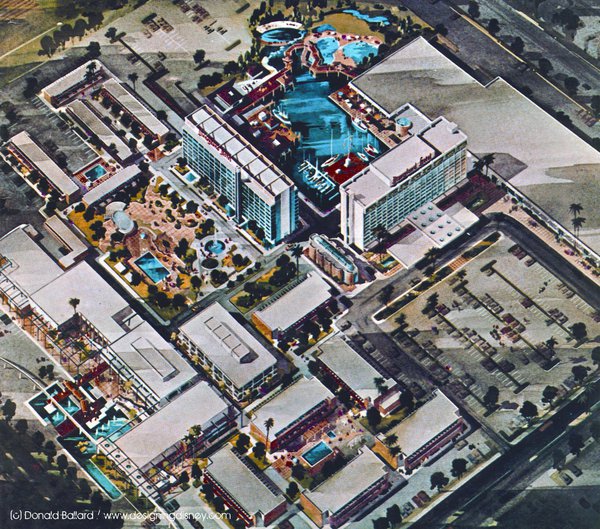
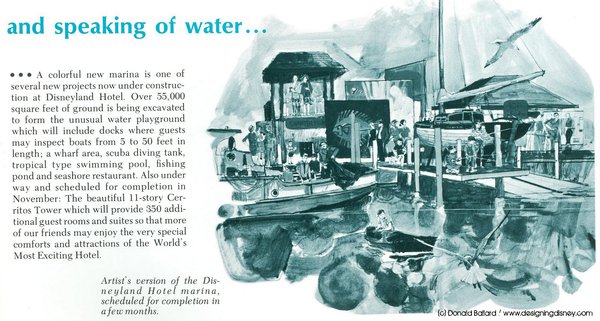
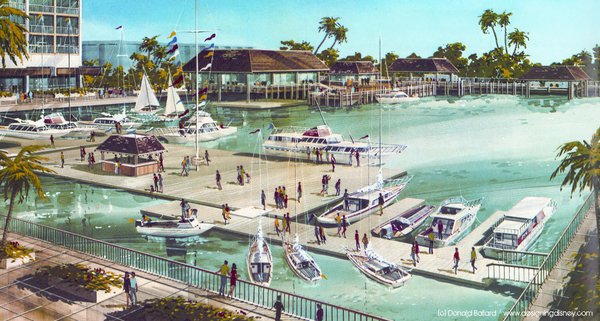
By Christmas 1968, the new 'Marina Tower' (originally to be named 'Ceritos Tower') was partially opened to receive its first guests. On January 15, 1969, the 319 room tower building was officially opened.
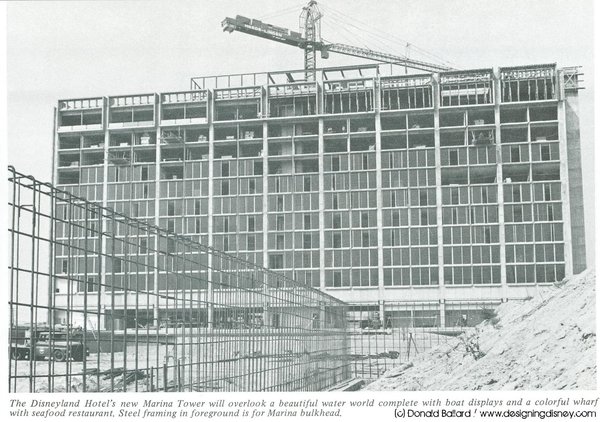
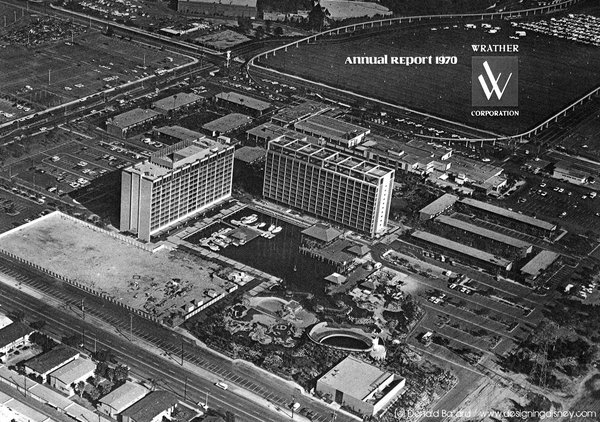
With the construction of the Marina Tower, the entrance of the Disneyland Hotel was moved from West Street to the northern side of the property. The new tower featured a new registration lobby with sixteen check in stations. Each station was computerized for faster service.
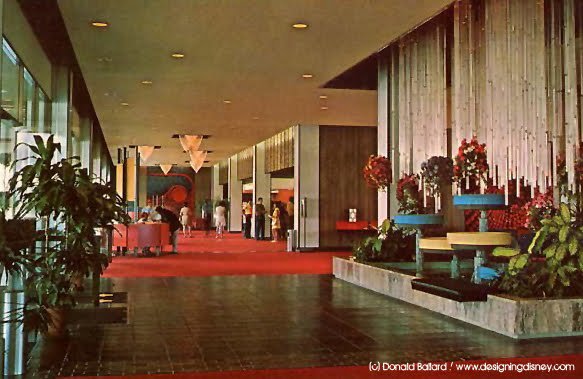
The new registration lobby was 300 foot long and 70 foot wide, making it, at that time, the biggest one in the United States. It was painted in bright colors and decorated with an abundance of plants. Large picture windows ran its length.
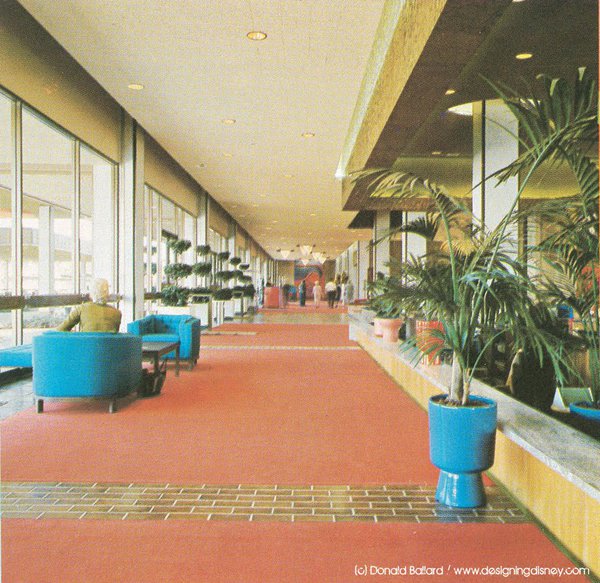
Gaily colored tapestries featuring artistic impressions of California's landscape and countryside hung on the walls of the lobby to reduce noise nuisance. The largest one was 10 feet wide and 18 feet high. They were designed by John Gary Wallis and manufactured in New York by Edward Fields Carpet Makers. A special production technique was used to give the wool tapestries a three dimensional quality.
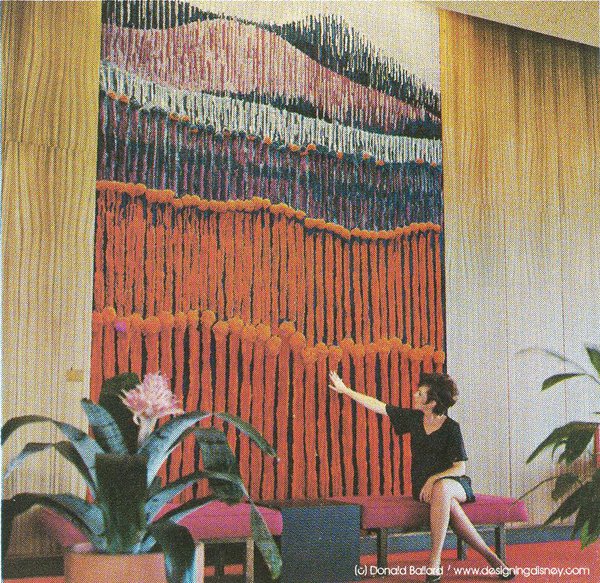
In the spring of 1970, Jack and Bonita Wrather dedicated the 3,5 acre 'World of Water' marina.
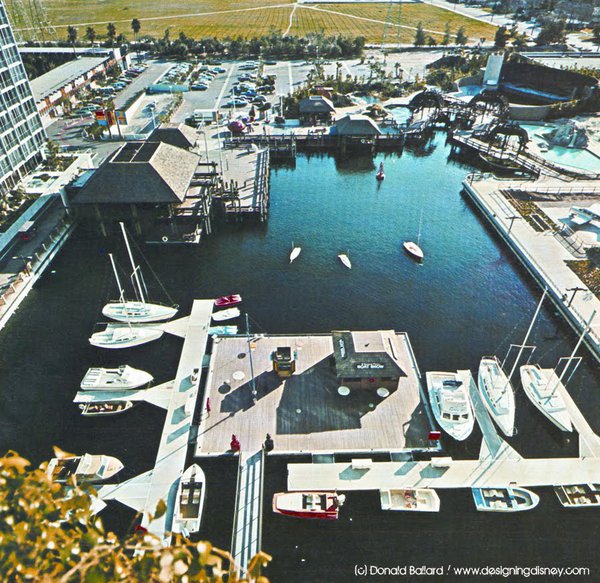
Two years later, a 7,8 million dollar 347.000 square feet convention center was added to the Disneyland Hotel. It included the Exhibition Hall (30.000 square feet) and the Grand Ballroom (20.000 square feet).
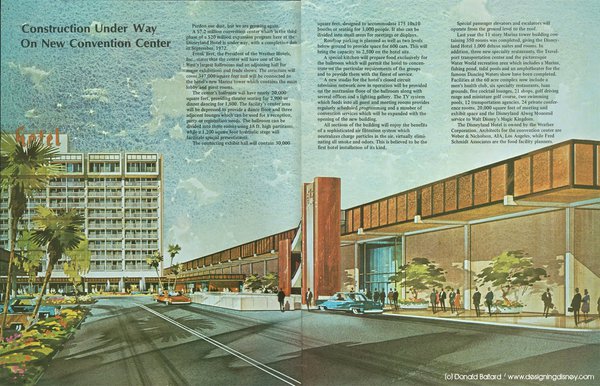
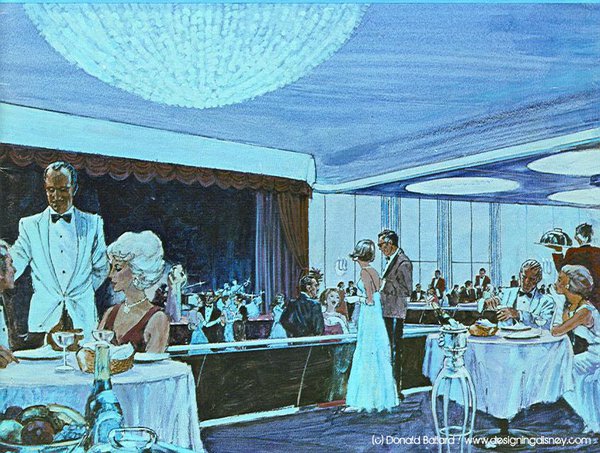
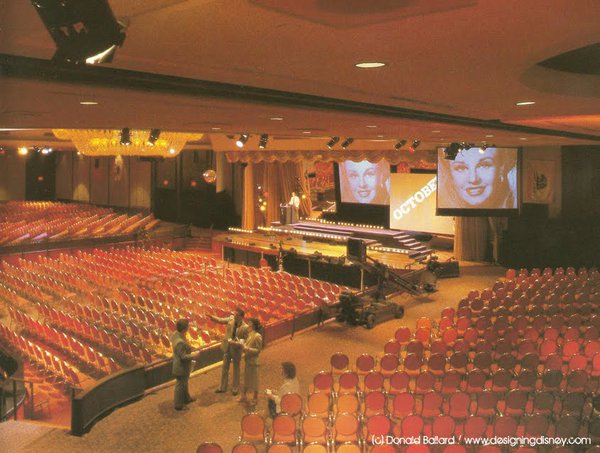
In December 1976, Jack Wrather received the permission to build a third tower on the hotel premises. The new thirteen story 'Bonita' tower would become the tallest structure in Anaheim.
To preserve the fantasy atmosphere of its main tourist attraction, the city council of Anaheim adopted in 1964 the rule that no building constructed 'outside the berm' was permitted to be visible from Disneyland Park (height restriction of 35 feet within the commercial & recreation zone established around the resort).
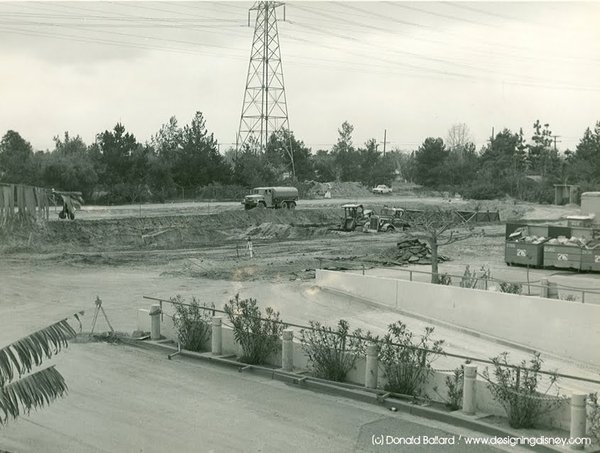
In order to make sure that the new tower could not to be seen from within the park (no legal obligations would be violated), the architects raised a large balloon to the proposed height of the third tower to give a better idea of how the building would fit in with its surroundings (a so-called 'balloon test').
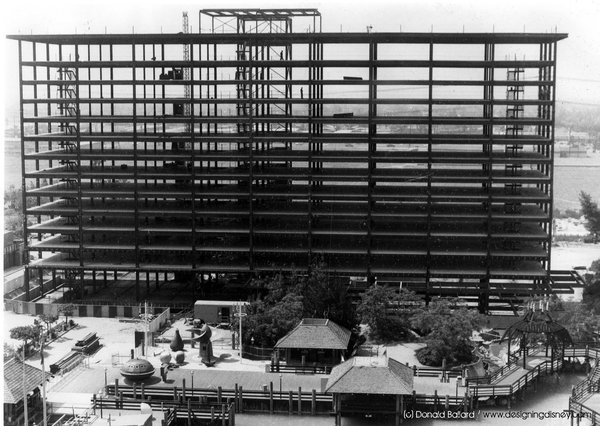
The Bonita Tower was designed as an 'energy conscious' structure. It was the first hotel building in the United States to be equipped with a solar water heating system. In June 1979, a four day celebration was organized to herald the official opening of the Bonita Tower.
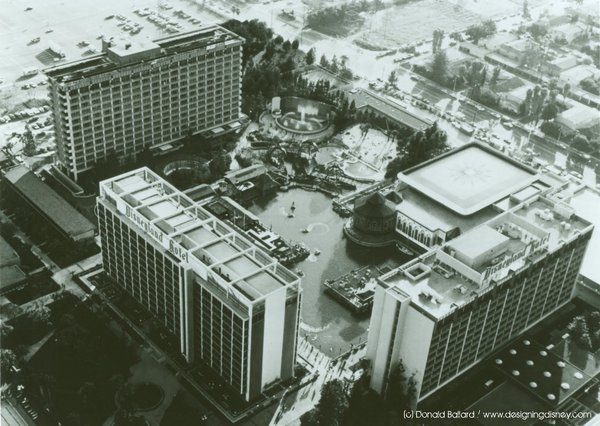
Four years later, the hotel's meeting and convention facilities' total floor space was increased to 160.000 square feed. The Disneyland Hotel became the largest convention resort in all of Southern California.
At the age of 66, Jack Wrather died in 1984 after a 33 month battle with cancer. In January 1988, the Disneyland Hotel became part of The Walt Disney Company.
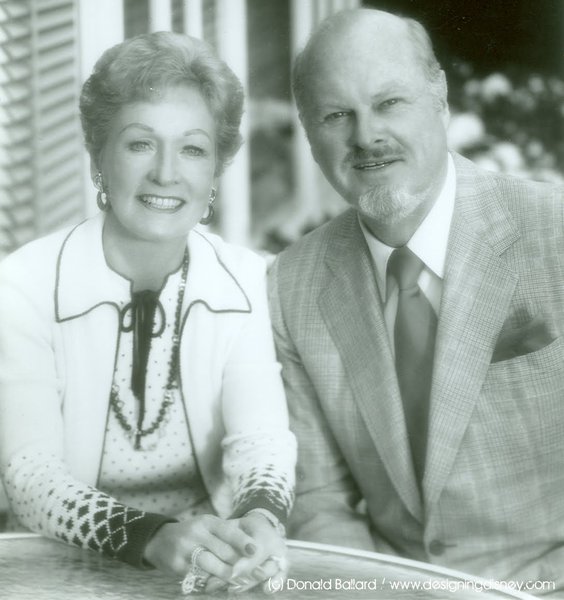
After more then three decades of innovative development, the Disneyland Hotel had grown from 104 guests rooms and a smattering of amenities into a major tourist facility with well over a thousand guests rooms, varied dining and shopping experiences and a full range of convention and meeting facilities.
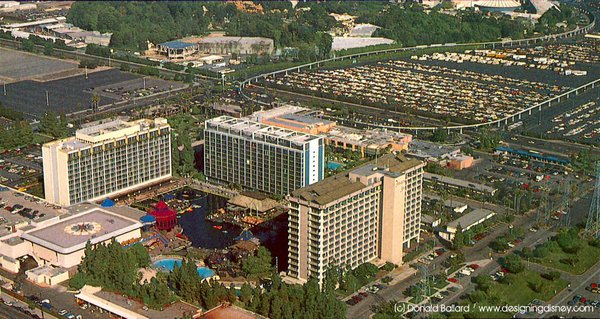
Today none of the original hotel buildings from 1955 remain standing. In 1999, they were demolished to make way for the entertainment venue 'Downtown Disney' and parking areas for the newly expanding Disneyland Resort. Original signs and other artifacts of days gone by are now on display in the hotel's employee cafeteria.
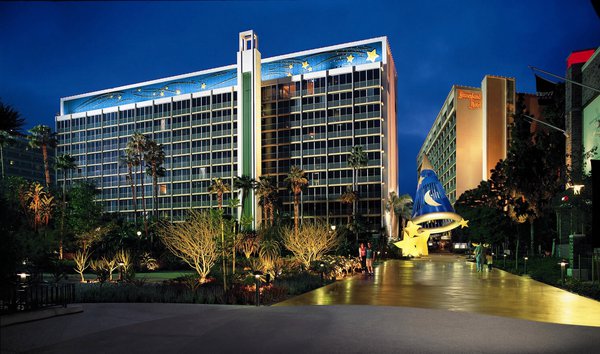
This article was written by guest writer Donald W. Ballard, expert in all things related to the Disneyland Hotel, California. 'Designing Disney' thanks Donald for the effort he made.



