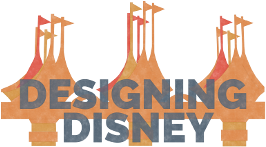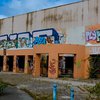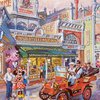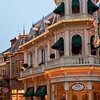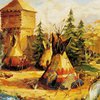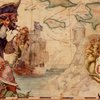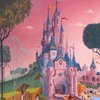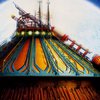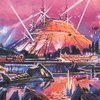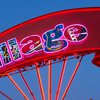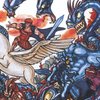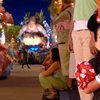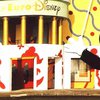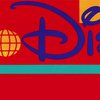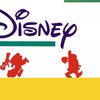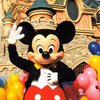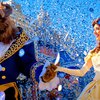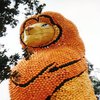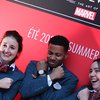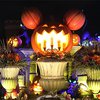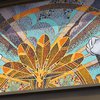Lost Treasures - Euro Disney Preview Center 1990 - 1992
“…when the building was new it literally stopped traffic."
Robert A. M. Stern - monograph 'Buildings'.
Twenty years ago, a make-believe world was rising amid French fields of hay and sugar beets. Walt Disney's vision of family fun that sprouted in Anaheim, Calif., with the 1955 opening of Disneyland had finally crossed the Atlantic.
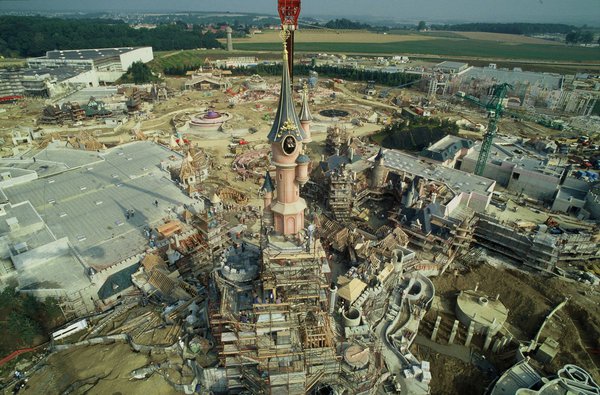
The construction of the Euro Disney Resort, Disney's first venture in Europe, was in full swing! In order to stir up the European appetite for Disney's magic, a preview center was built close to the construction site.
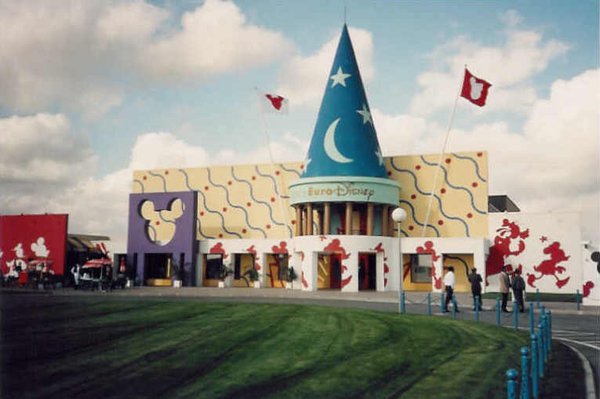
On December 6, 1990, "Espace Euro Disneyland" welcomed its first guests. Here, visitors were able to marvel at beautiful concept drawings for the new Resort as well as take a good look at tiny scale models of various attractions. It featured an exhibition hall, a movie theater, a retail store and a small food facility.
The Euro Disney Preview Center was situated on the outskirts of 'Serris', a small village close to the southern border of the Euro Disney property, the county roads 231 & 406 and exit 13 of the A4 motorway. Exit 14, 'Val d'Europe, Parc Disneyland' was opened to traffic in April 1992.
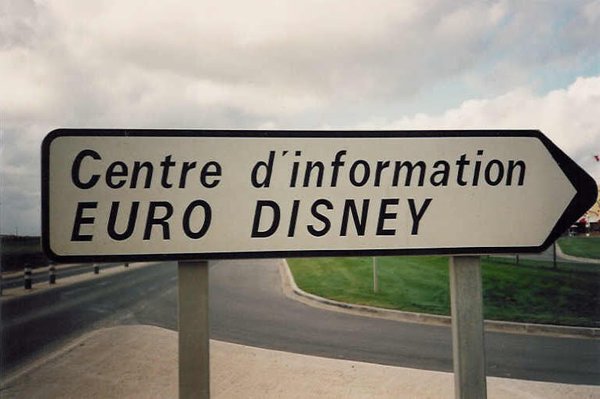
The structure was placed far enough away from the theme park so that Preview Center visitors would not interfere with construction traffic and activities. From this location there would be no peering through the fence to see what was being built. Visitors would see only the carefully produced message that the Walt Disney Company wanted.
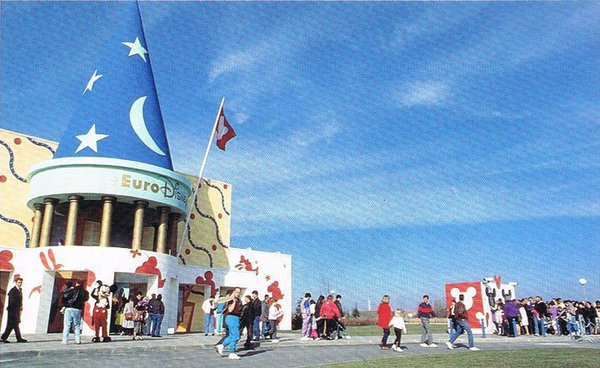
The facility was designed by architect Robert A.M. Stern. It was composed of abstract forms. The entrance to the preview center was topped with a giant sorcerer's hat like the one that Mickey put on during "Fantasia" and images of Disney characters were painted onto the walls of the building.
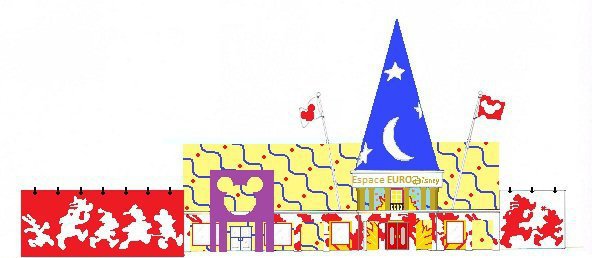
Its facade was adorned by strip lights. Attraction posters were on display in the show windows on both sides of the entrance doors.
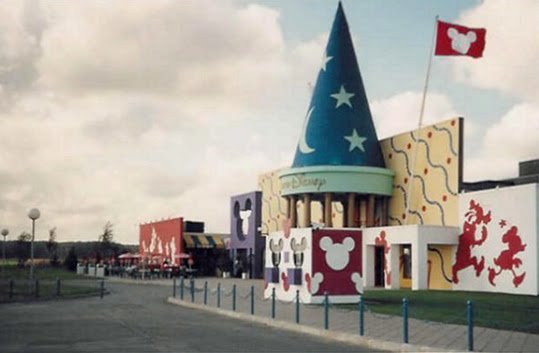
Adults had to pay 10 French Francs a head ($1,5) to take a peek in the Euro Disney's Preview Center. Stern's original design didn't provide for a ticket booth so a prefabricated version was installed in front of the building.
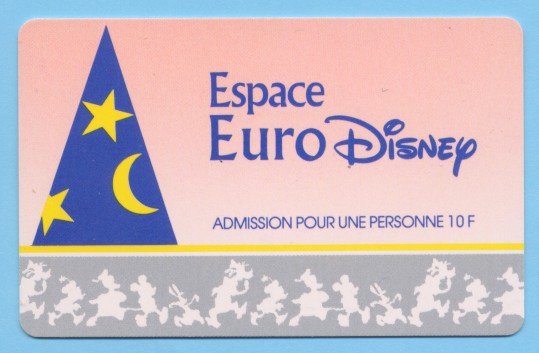
Map of the Euro Disney Preview Center.
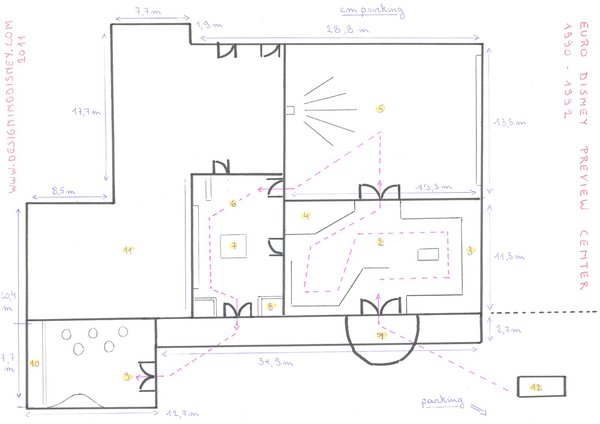
1. Entrance. 2. Showroom Lobby. 3. Displays. 4. Project Model. 5. Movie Theater. 6. Retail Store. 7. Pile of Plush. 8. Pay Desk. 9. Food Facility. 10. Counter. 11. Backstage. 12. Ticket Booth.
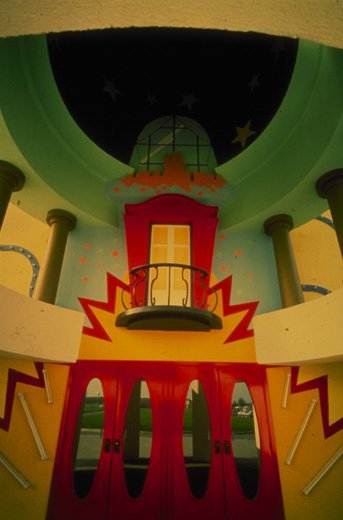
After passing through the photocell turnstiles, visitors entered the showroom lobby that featured an exhibition. First, visitors got a brief explanation about what the new Euro Disney Resort was all about. Then they could walk past displays of the various lands and hotels. Reproductions of concept art, props and costumes lined the walls.
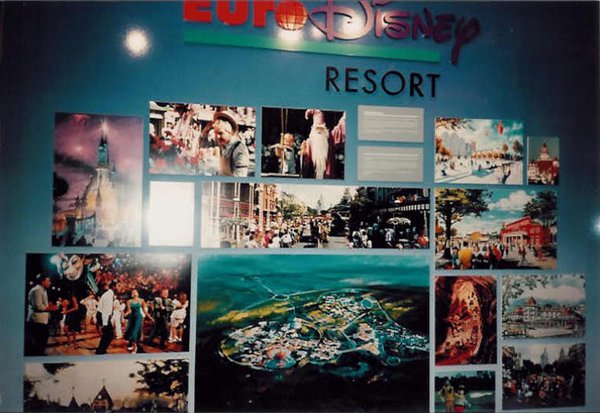
Euro Disney's Partners.
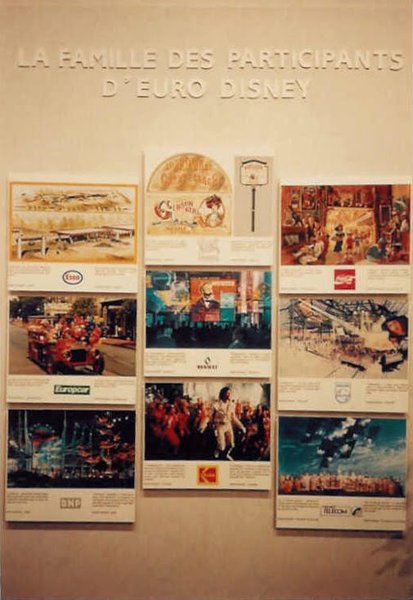
Main Street U.S.A.
Models Main Street Train Station and Bixby Brothers / Ribbons and Bows Hat Shop.
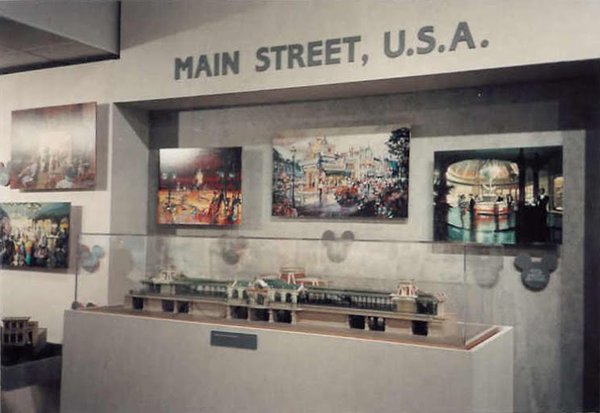
Discoveryland
'C3PO' audio animatronic and model of the Hyperion zeppelin.
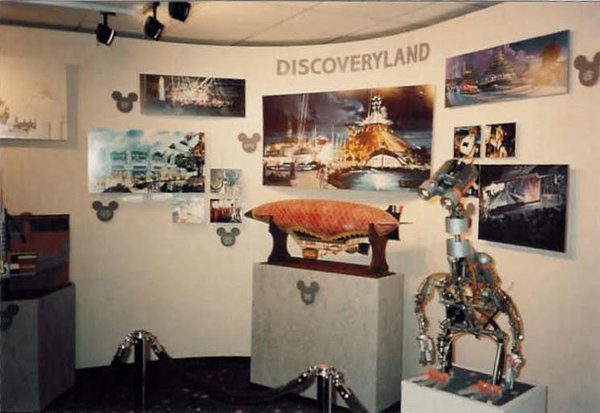
Fantasyland
Model Sleeping Beauty Castle, Pinocchio trumpeters, model of 'Peter Pan's Flight' ride vehicle, a wooden horse of 'King Arthur's Carousel', concept art 'Alice's Curious Labyrinth' and a 'Dumbo the Flying Elephant' ride vehicle (in the middle of the showroom lobby).
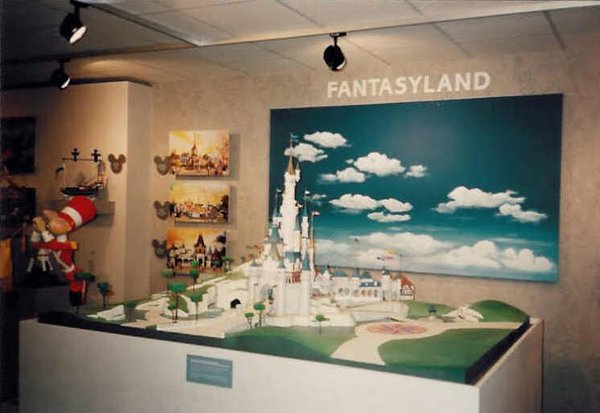
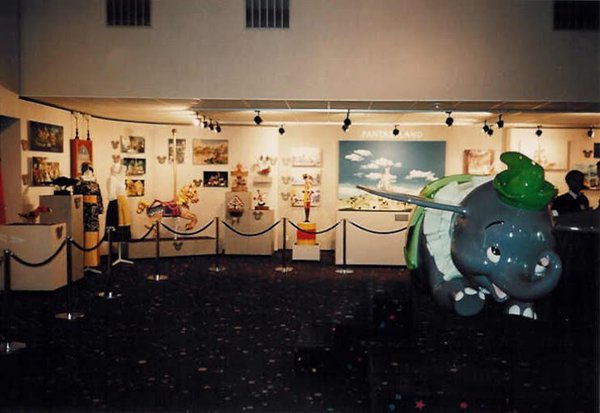
Adventureland
Nameplate 'Les Trésors de Sheherazade' shop, audio animatronic tropical birds, Pirates of the Caribbean models and audio animatronic pirate head.
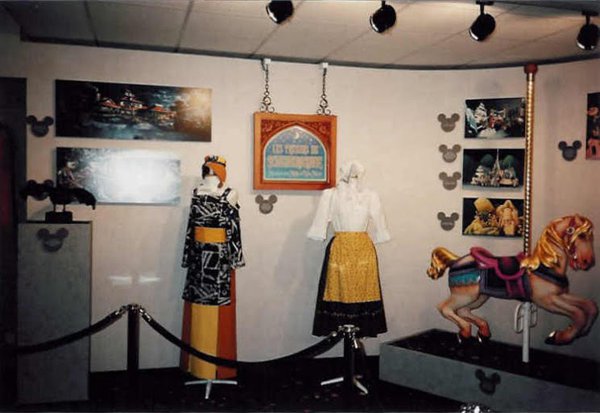
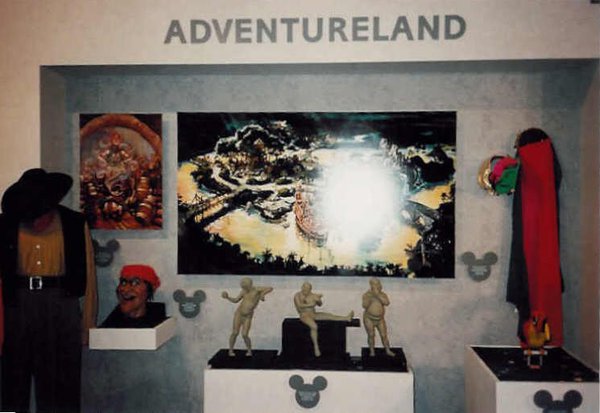
Frontierland
Model of the Haunted Mansion.
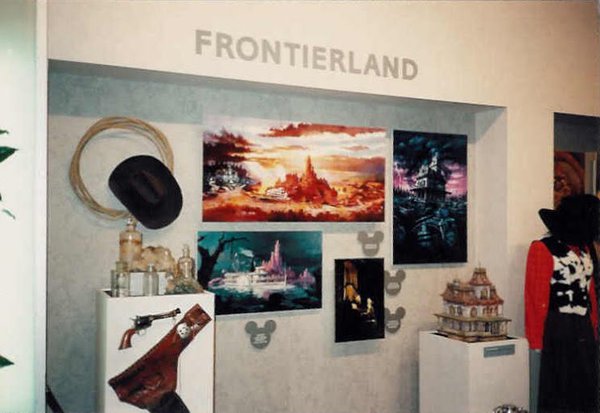
Many props were displayed on simple plywood boxes with wallpaper and carpet remnants on the sides matching the paper on the wall and the carpet on the floor. The carpet was the same custom design used in Disney Stores of the time. The photos and reproductions of the concept art were mounted on hidden frames to make the art stand out away from the wall, adding some shadows and depth.
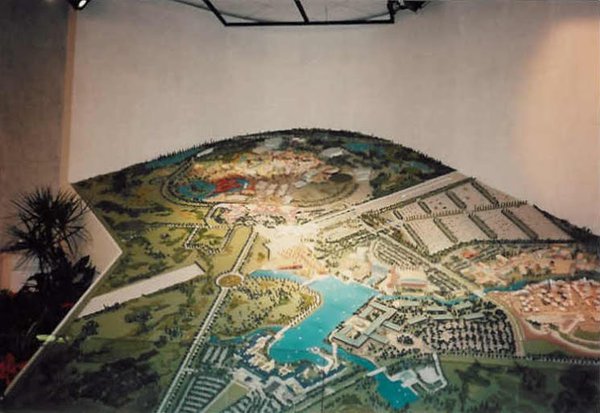
A project model of the Resort was positioned in the upper left corner of the showroom lobby.
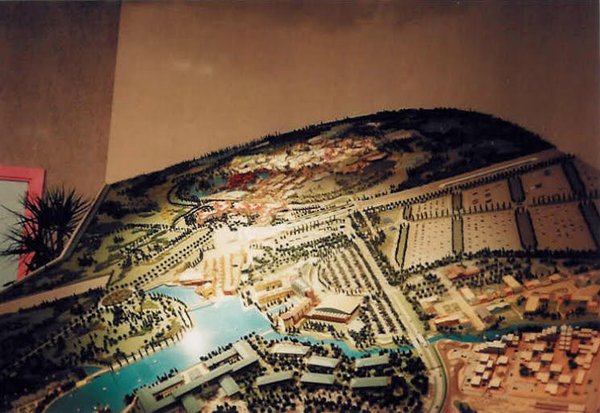
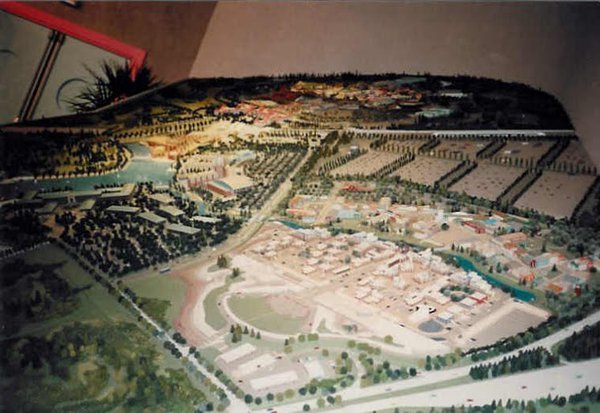
At the other side of the room, visitors could learn more about the seven Euro Disney hotels. Here, many images were affixed on sheets of glass that were attached with industrial metal fastenings to the panels.
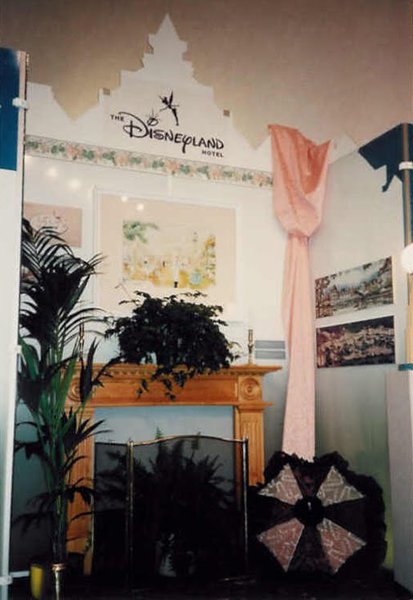
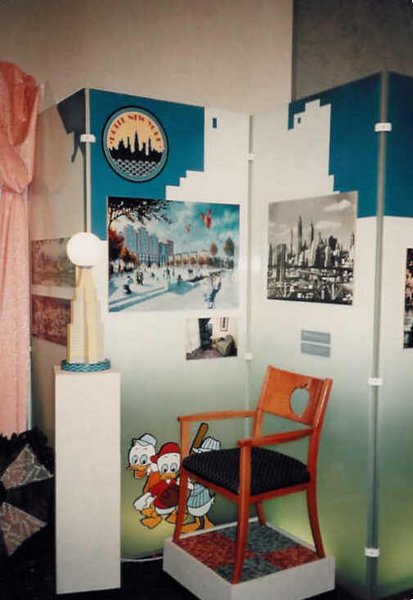
At specific times, a Cast Member ('Guest Relations Guide') gave a detailed explanation about the project model. During the spiel, different parts of the model were illuminated to match with what was being described.
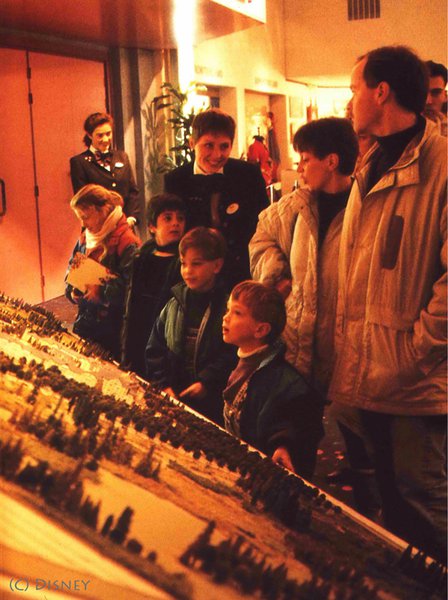
Afterwards, guests were guided into a movie theater for the screening of 'Euro Disney: Quand l'Imaginaire Devient Réalité (When the Dream Becomes Reality)' and some construction footage.
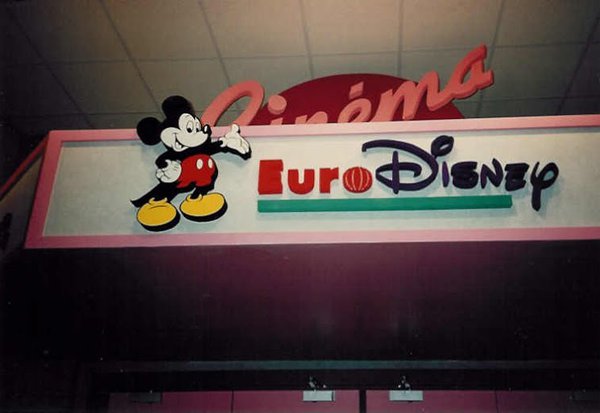
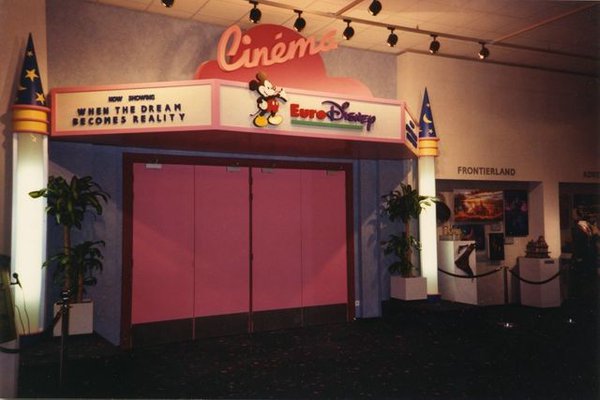
The movie theater was huge. The lobby could not hold the capacity of the theater, even if all displays were being removed. The walls of the theater were dark, covered in curtains, or acoustical materials. There was no seating for the guests. It was both a cost and an operational issue. The operations division felt that the guests would move more quickly and the capacity of the space would be bigger.
The visit to the Euro Disney Preview Center ended in the gift shop. The interior design of the retail facility was similar to the Disney Stores of the time. It used the same casework designs, paint colors and wall treatments.
The Euro Disney Preview Center merchandise began as typical Disney Store stock. As certain Paris specific merchandise became available, it was added to the offering. In the middle of the room, a huge pile of Disney plush could be found. The shop sold Euro Disney Resort vacation packages and 'first day' ticket too.
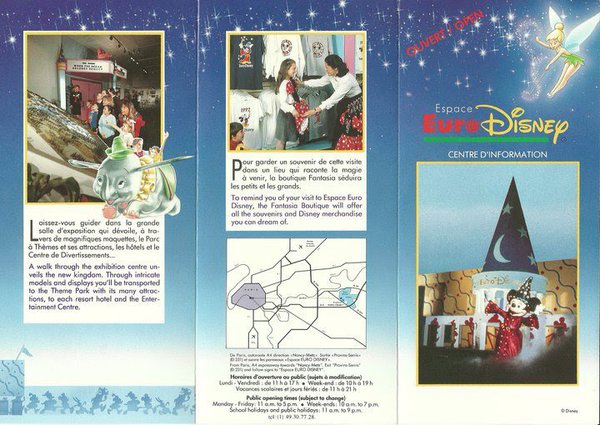
Prices charged by the Euro Disney Preview Center prior to the April 12 debut (tax not included) - March 1, 1992.
With the dollar at a 12 year low, the exchange rate was a punishing five francs to the dollar.
- Park Admission Adult: 200 FF - 40 $
- Hot Dog: 20 FF - 4 $
- Mickey Mouse T-Shirt: 125 FF - 25 $
- Mickey Mouse Ears: 25 FF - 5 $
From the lobby guest could flow through the theater and then into the retail store, but the food facility was located outside in an adjunct building. The food facility was just a snack bar. It was bright and airy and the staff was very friendly. They served coffee, soft drinks and pastries. The food facility was in fact the only place in the preview center to sit down and relax. There were only a half a dozen (six) tables, each seating four to five guests.
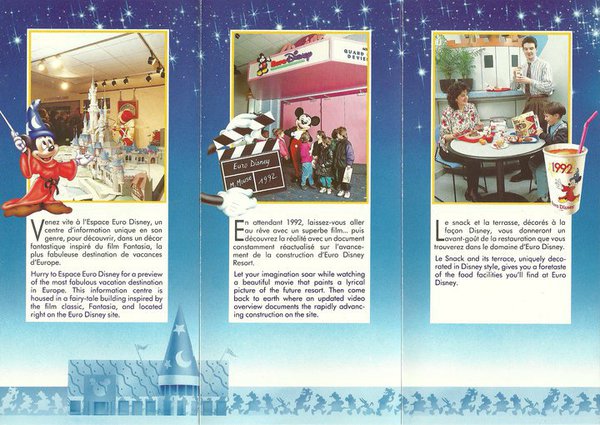
The Preview Center offered Euro Disney S.C.A. a chance to give cast members a dress rehearsal with guests in all operating divisions. The Admissions Department ran the ticket booth. The Operations Department and the Guest Services Department were in charge of the lobby and theater cast members. The Merchandising Department was responsible for the retail store and the Food Department was in charge of the restaurant. The Custodial Department took care of the restrooms during the day and general housekeeping at night.
The Euro Disney Preview Center could have easily operated with a dozen (12) cast members on stage at a time. But the theme park needed to train several thousand cast members for the various departments. As many as possible would be rotated through the Preview Center. So it was always overstaffed. The budget came from both marketing and training so it was generous. Also, Disney was trying to build a reputation for quality service in a country not known for friendliness and customer service. More was better.
The backstage area was located behind the retail store. Behind the scenes it was as important to demonstrate the Disney method of operation as it was on stage. The Preview Center had several offices for management (also training for the various roles the theme park would require), a wardrobe, changing rooms and a break room. A very large stock room was used for merchandise.
The Euro Disney Resort quickly caught the imagination of Europeans. Between December 6, 1990 and April 12, 1992, approximately 800.000 people visited the Euro Disney Preview Center. Just before the Grand Opening of the Euro Disney Resort, most of the props and costumes were installed in or shipped to the Euro Disneyland theme park.
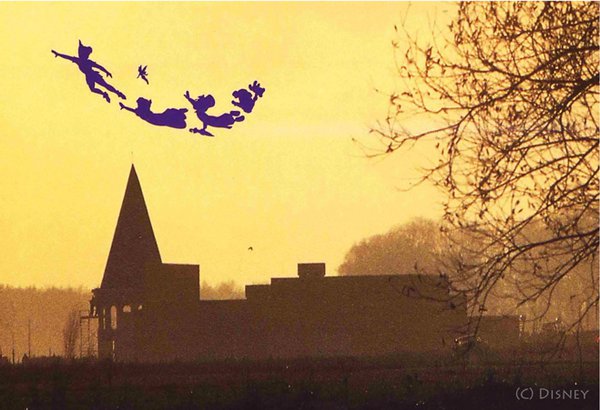
'Designing Disney' thanks mister Robert Rowe, designer of the showroom lobby, for his kind assistance in writing this blogpost.
Despite best efforts, we weren't able to find out who has made the wonderful pictures published above. In all probability, they were made by mister Daniel Rous (photos showroom lobby). If you believe you are the rightful owner of these images, please contact us, and credit will be given.
