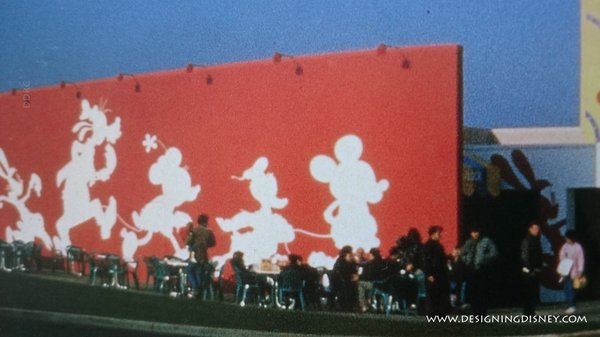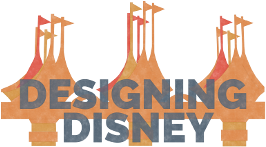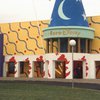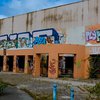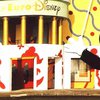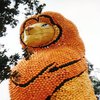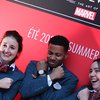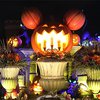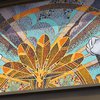Inside the Euro Disney Preview Center
More than eight years ago, I published two articles about “Espace Euro Disneyland”. In this preview center, Europeans could marvel at concept drawings for the new Euro Disney Resort as well as take a look at scale models of various attractions. It featured an exhibition hall, a movie theater, a retail store and a food facility.
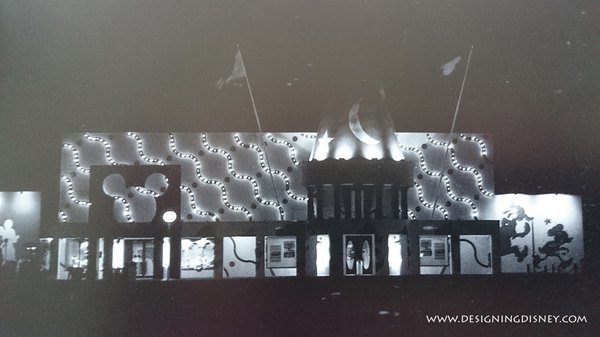
As the Euro Disney Preview Center was only open in the early nineties and has been demolished around 2009, it was extremely difficult to find reliable information about it. This resulted in a slightly incomplete view on how the Euro Disney Preview Center was conceived and looked like.
Until now…
Recently, I came across the actual architectural plans of the building and some exciting new information about its design and history. In this article, I’m happy to share with you these never before published finds. They are a valuable addition to our popular “Lost Treasures” series.
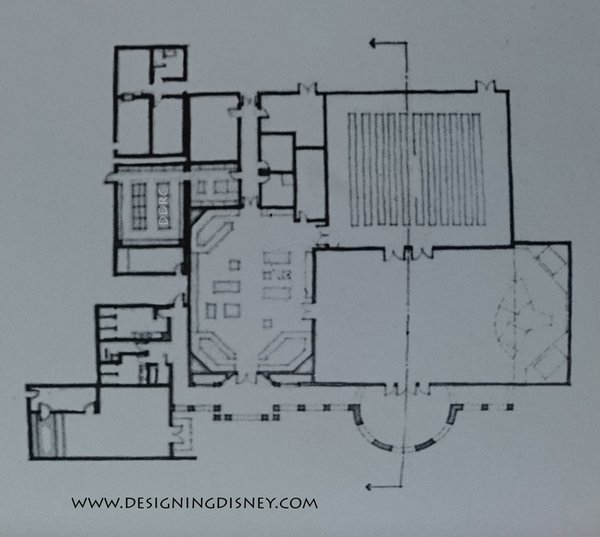
While reading a very early issue of the Euro Disney Cast Member magazine (“Euro Disneyland En Coulisse”, January 1989), I learned that there was not one, but two Euro Disney Preview Centers! The first was located at the Montry Castle (close to Magny-le-Hongre & Coupvray) and operated over a period of 18 days, presumably in December 1988.
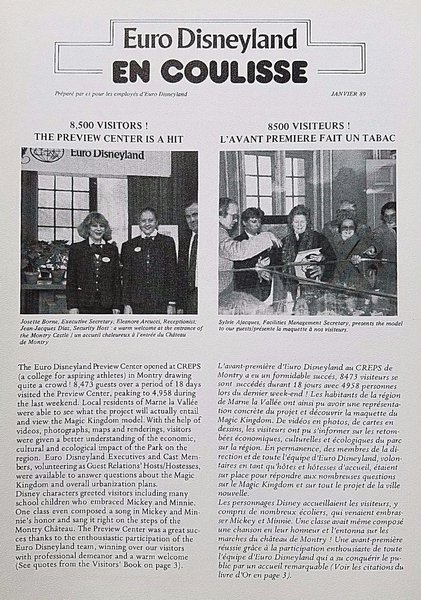
The second Euro Disney Preview Center, the one we all know, opened its gates on December 5, 1990. It was partially designed by “Robert A.M. Stern Architects”. The structure consisted of a number of prefabricated buildings. The architectural firm only created the site plan and façade.
The site plan provided for an entry court in front of the building. Car and tour bus parking lots were created to the side of it. That allowed visitors to approach the Euro Disney Preview Center from the same direction, regardless of their means of transportation.
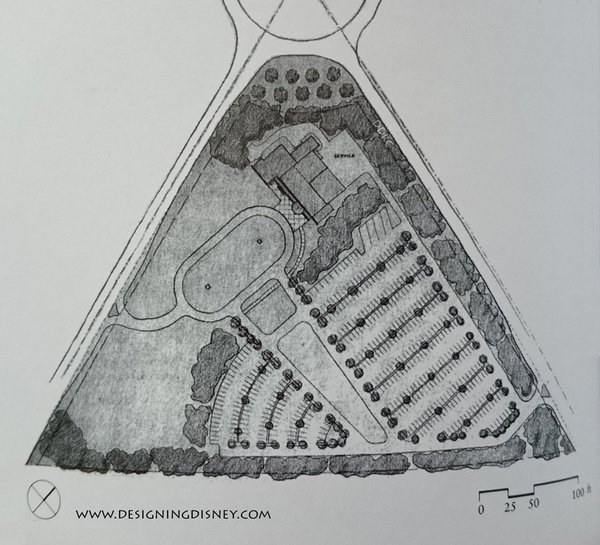
The façade was rotated slightly toward the direction of most of the Guest traffic. Its design featured bright colors, kinetic lights, lively shapes and Disney iconography. This had to capture the spirit of The Walt Disney Company in the same way that a nation’s pavilion at a world’s fair strives to capture the essence of the country it represents.
Mickey’s Sorcerer’s Hat marked the entrance to the Euro Disney Preview Center. It alluded to the “Disney magic” that could be found inside. The balcony above the front door allowed Disney Characters to welcome Guests to the facility.
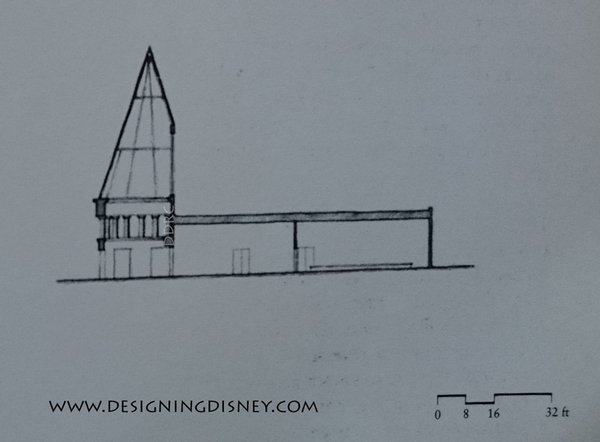
The middle part of the façade featured chase lights on wavy blue lines and separate, randomly illuminated lights on red dots, which together gave the effect of falling confetti.
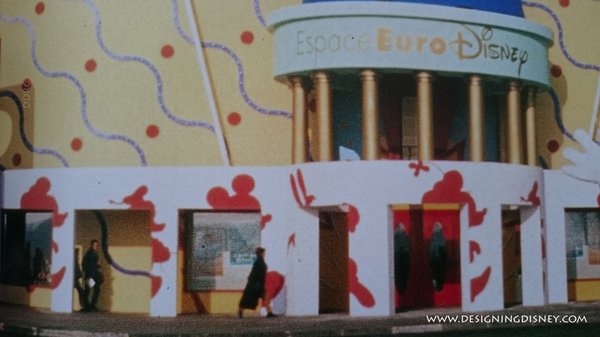
The small restaurant to the left of the main building was fronted by a wall with silhouettes of Disney characters as they seem to walk to the building entrance. This had to suggest that everybody was on their way to discover what Euro Disney would be all about. The figure / field colors were reversed on the wall to the right of the main building mass. According to the architectural firm, that suggested a series of film negatives.
